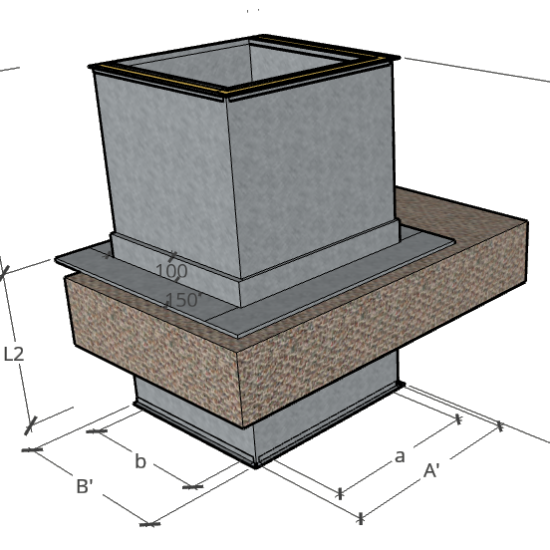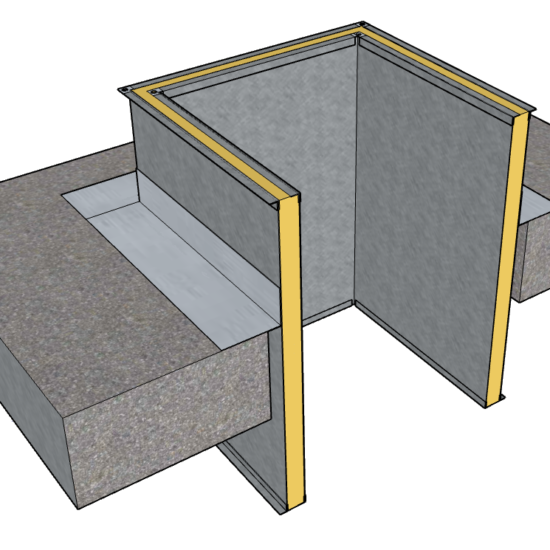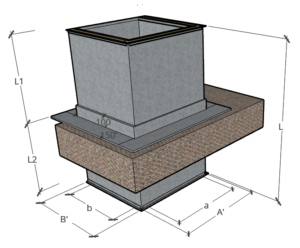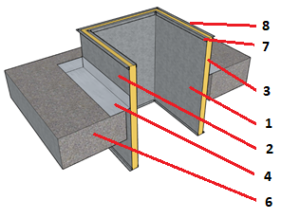

ROOF PASSAGE PIANO-SYSTEM PD+I with a rectangular cross-section
Pre-insulated with polyurethane foam termination of the ventilation duct.

| “Dimensions of the inner duct shell a, b, mm” |
“Dimensions of the outer duct shell A’, B’ mm” |
Height
L, mm |
Height1
L1, mm |
| 100 ÷ 4000 | „a” lub „b” + thickness of the foam insulation layer | 500-3000mm
|
Max 2500mm
|
Intended use:
Designed for air distribution as the termination of a ventilation system extending above the roof in buildings, including residential, collective housing, and public utility buildings. They can also be used in warehouse, industrial, and utility buildings.
The roof passage PD+I can also serve as a roof hatch, providing access to the building’s roof.

Inner Shell (1)
Outer Shell (2)
Polyurethane Foam Layer (3)
Collar Attached to the Ceiling Using Rivets (4)
Ceiling (6)
Frame of the Inner Shell (7)
Frame of the Outer Shell (8)
The roof passage Piano-System PD+I consists of a rectangular cross-section straight duct connected by welding to an “L”-shaped angle bracket made of galvanized steel sheet DX51D with a zinc coating Z275 according to the PN-EN 10346:2015 standard, with a thickness of 0.9 mm. The angle bracket is used to attach the roof transition to the building’s roof using roof anchors. The walls of the duct are constructed from an inner duct shell and an outer duct shell made of galvanized steel sheet DX51D with a zinc coating Z275 according to the PN-EN 10346:2015 standard, with a thickness of 0.5 mm. Between the inner duct shell and the outer duct shell, there is polyurethane foam (PUR) insulation with a thickness of 25 ÷ 100 mm. The dimension of the outer duct shell depends on the thickness of the applied insulation layer.
The connections (collar frames) used in the inner duct shell and the outer duct shell are made of P-20 or P-30 profiles and N-20 or N-30 corners, made of galvanized steel sheet DX51D+Z275 according to the PN-EN 10346:2015 standard.
Assembly of end elements of the installation with a transition is possible in two options:
1. Assembly of the cover using steel hinges, in which case the cover forms a hinged flap.
2. Assembly of the cover or other end element of the installation using flange connections, fastened with M8 or M10 screws according to DIN 933 or PN-EN ISO 4017:2014 standards, M8 or M10 nuts according to DIN 934 or PN-EN ISO 4032:2013 standards, and M8 or M10 galvanized steel washers according to DIN 125 or PN-EN ISO 7090:2004.
Self-adhesive PES gasket should be used for assembly. The gasket must be placed around the entire circumference of both flange connections to achieve the required sealing. In the case of elements with a side length greater than 200 mm in the external casing flange connection frame of the Piano-System PD+I roof passage, it is additionally reinforced with galvanized steel sheet clamps. The maximum distance between clamps from the corners of the flange connection and between each other is 250 mm.
The opening dimension in the ceiling must be increased by 100 mm due to the flange connection frame.